1227 Old Canyon Drive, Hacienda Heights, CA 91745
-
Listed Price :
$1,180,000
-
Beds :
6
-
Baths :
6
-
Property Size :
2,900 sqft
-
Year Built :
1960
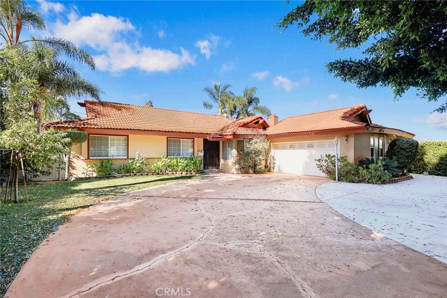
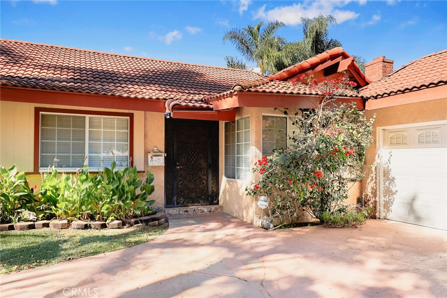
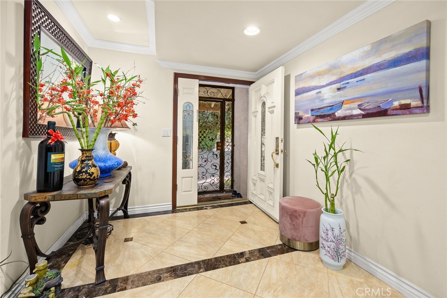
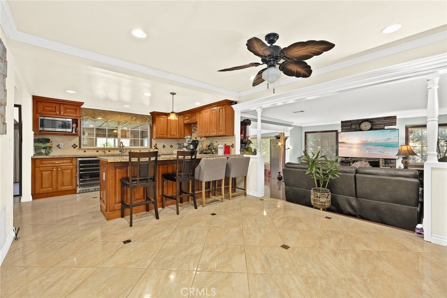
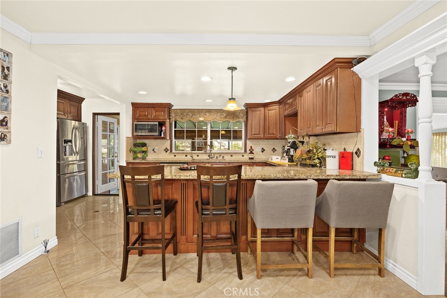
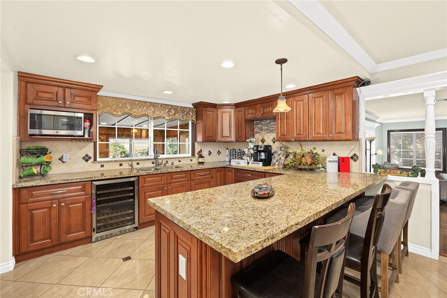
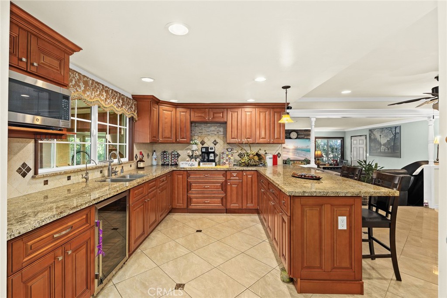
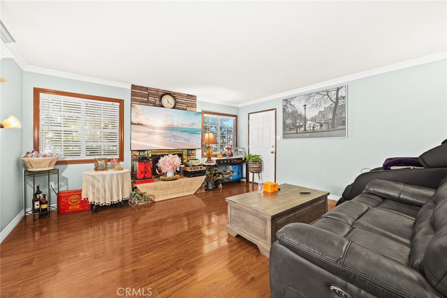
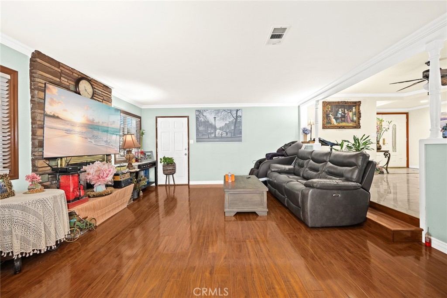
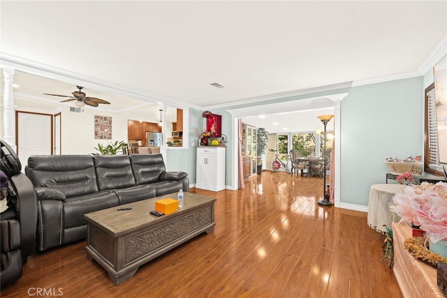
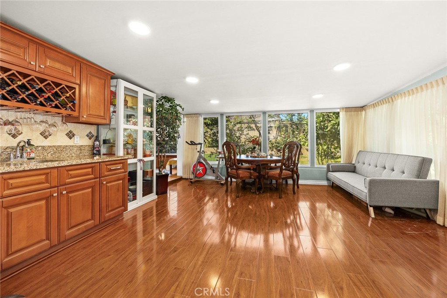
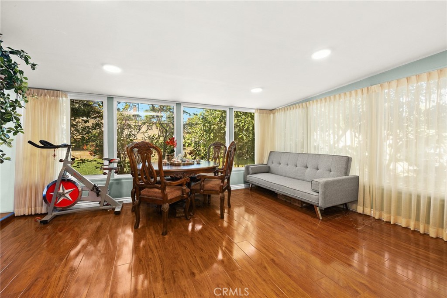
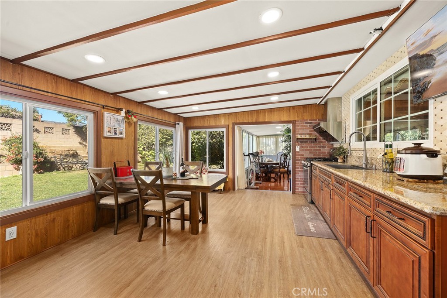
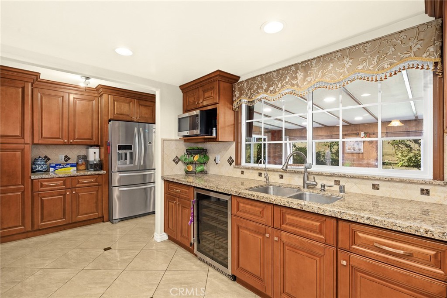
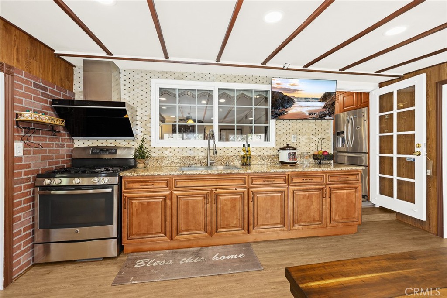
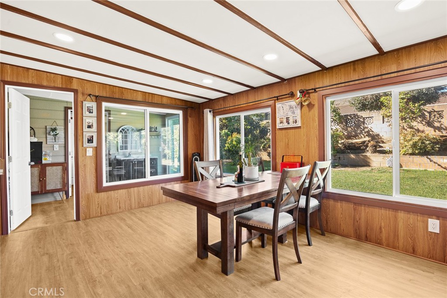
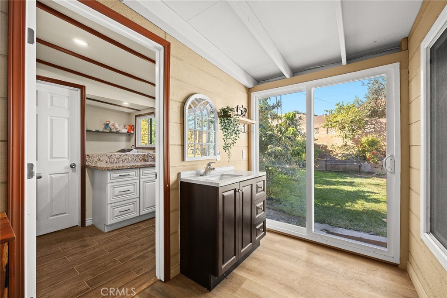
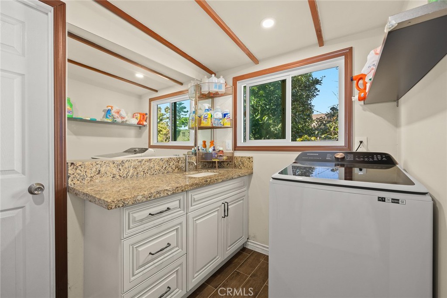
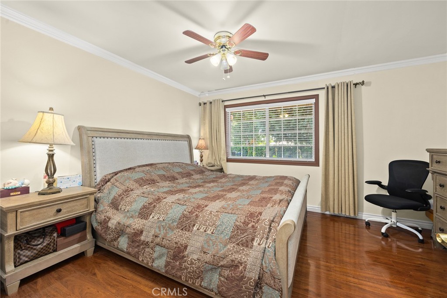
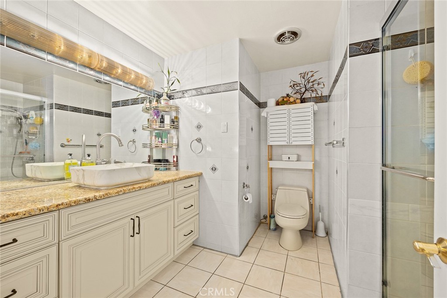
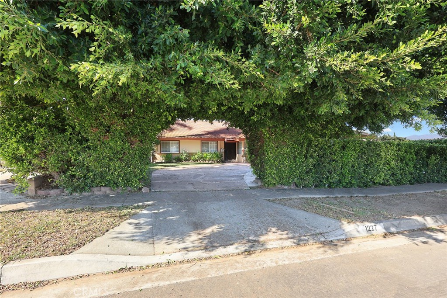
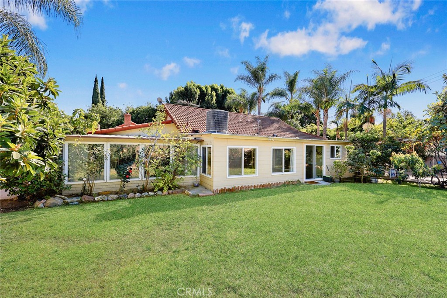
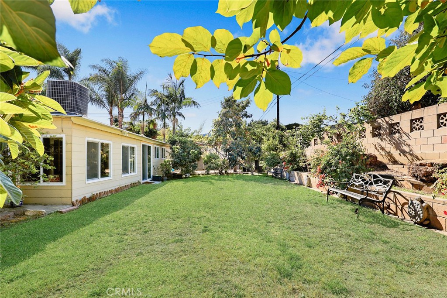
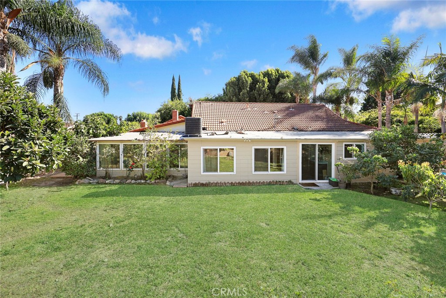
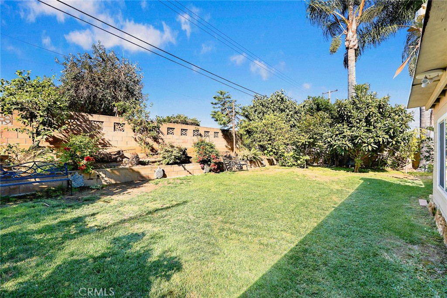
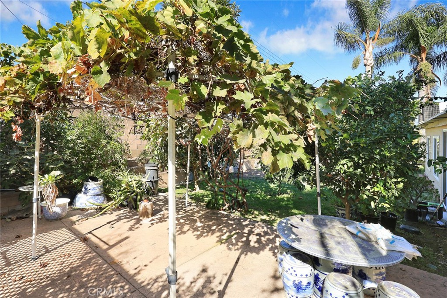


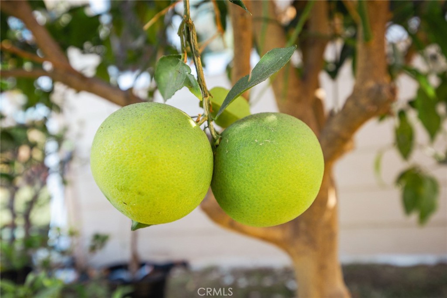

Property Description
+The house including the attached 2-car garage has been extensively expanded and converted from its original 3-bedroom, 2-bathroom (1760SfFt on title) layout into a spacious 6-bedroom, 6-bathroom home (The additional part is estimate 1200SqFt) . Each bedroom has a dedicated bathroom and separate entry, making it ideal for a large family or those who value privacy and convenience. Meanwhile, this spacious residence also includes a formal living room, a cozy family room, a gourmet kitchen, and an additional converted patio that serves as a second kitchen with a dining room. It is perfect for entertaining and accommodating larger gatherings. The house also features an added suite adjacent to a dedicated laundry room. There is abundant parking space in the front concrete ground. The backyard is a highlight of the property and offers a peaceful outdoor space with plenty of trees and flowers that’s perfect for relaxing, hosting, or enjoying outdoor activities. With its spacious layout and well-designed upgrades, this cozy home provides comfort, flexibility, and a welcoming environment for family and guests alike.
Interior Features
| Laundry Information |
| Location(s) |
Laundry Room |
| Bedroom Information |
| Bedrooms |
6 |
| Bathroom Information |
| Bathrooms |
6 |
| Interior Information |
| Features |
Primary Suite |
| Cooling Type |
Central Air |
Listing Information
| Address |
1227 Old Canyon Drive |
| City |
Hacienda Heights |
| State |
CA |
| Zip |
91745 |
| County |
Los Angeles |
| Listing Agent |
GUANGRONG ZUO DRE #01938898 |
| Co-Listing Agent |
XUEMEI SUN DRE #02109108 |
| Courtesy Of |
RE/MAX PREMIER/ARCADIA |
| List Price |
$1,180,000 |
| Status |
Active |
| Type |
Residential |
| Subtype |
Single Family Residence |
| Structure Size |
2,900 |
| Lot Size |
9,973 |
| Year Built |
1960 |
Listing information courtesy of: GUANGRONG ZUO, XUEMEI SUN, RE/MAX PREMIER/ARCADIA. *Based on information from the Association of REALTORS/Multiple Listing as of Nov 25th, 2024 at 1:14 AM and/or other sources. Display of MLS data is deemed reliable but is not guaranteed accurate by the MLS. All data, including all measurements and calculations of area, is obtained from various sources and has not been, and will not be, verified by broker or MLS. All information should be independently reviewed and verified for accuracy. Properties may or may not be listed by the office/agent presenting the information.






























