30233 Del Rey Road, Temecula, CA 92591
-
Listed Price :
$1,500,000
-
Beds :
3
-
Baths :
3
-
Property Size :
2,678 sqft
-
Year Built :
2025
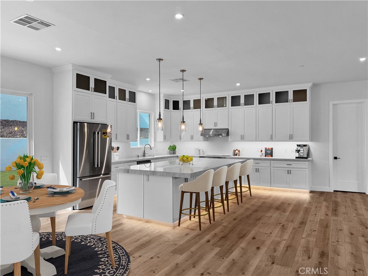
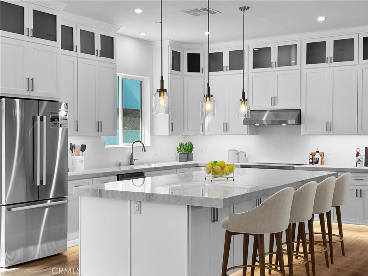
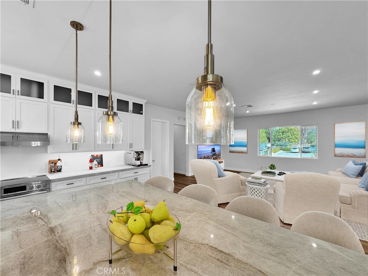
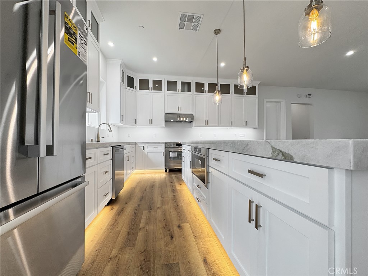
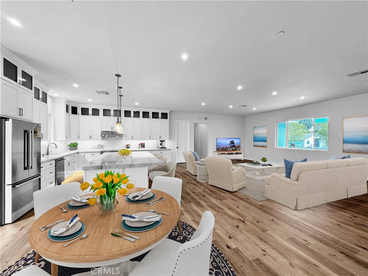
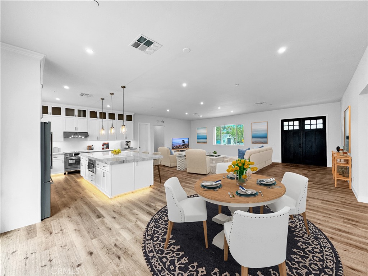
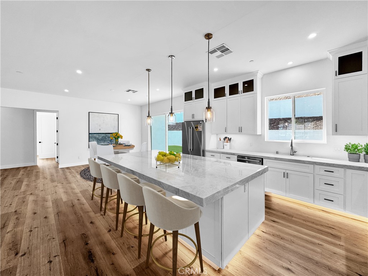
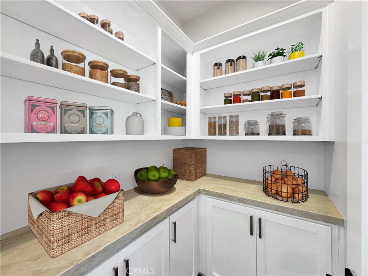
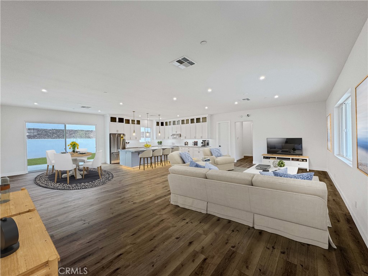
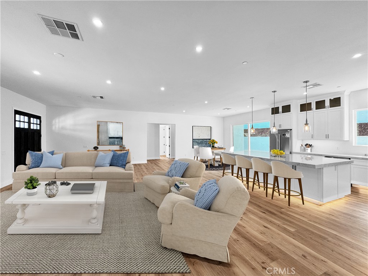
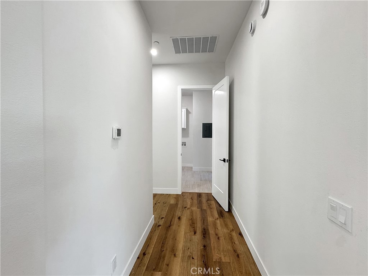
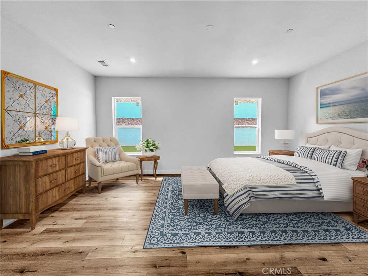
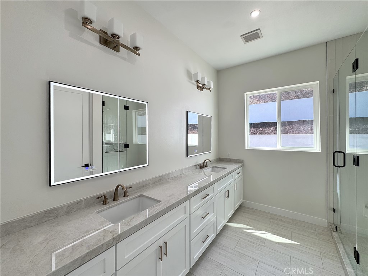
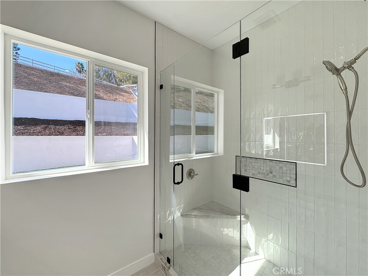
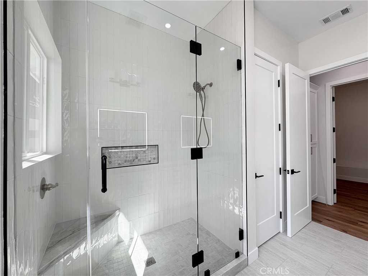
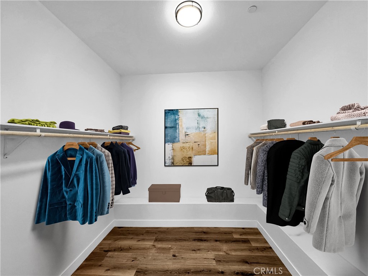
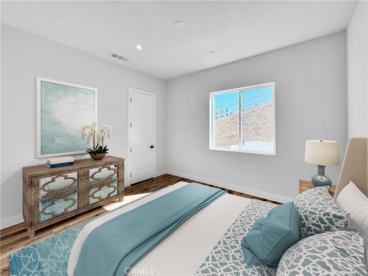
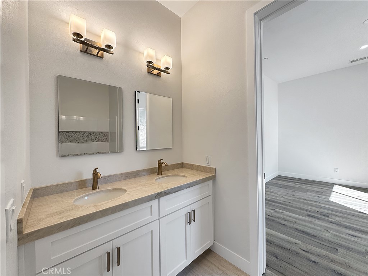
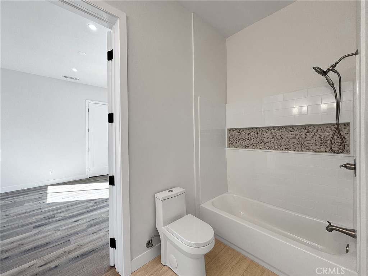
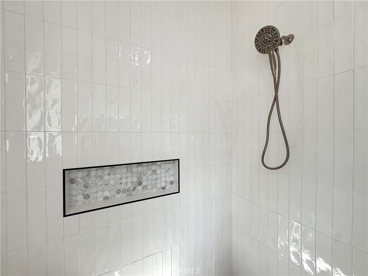
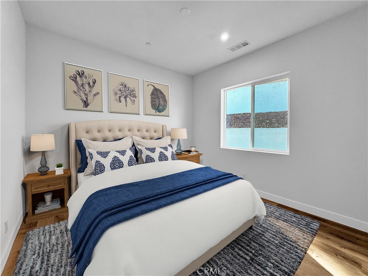
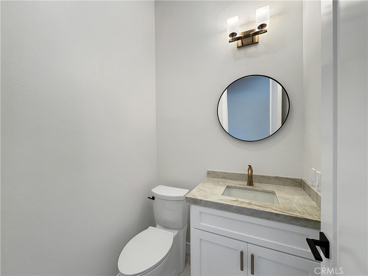
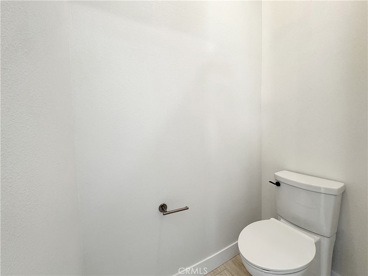
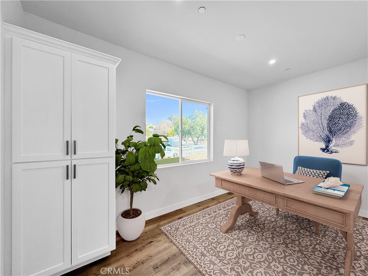
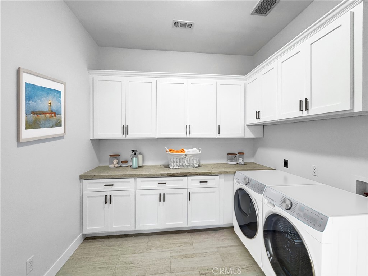
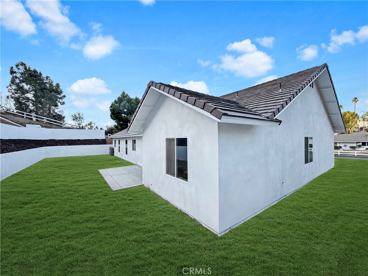
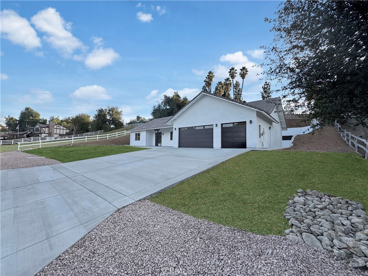
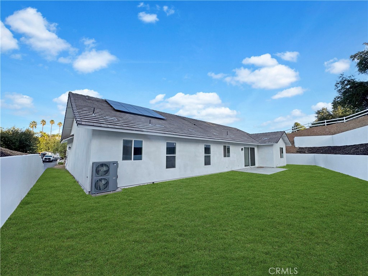
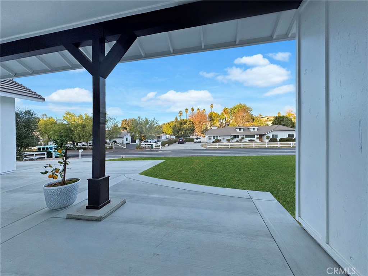
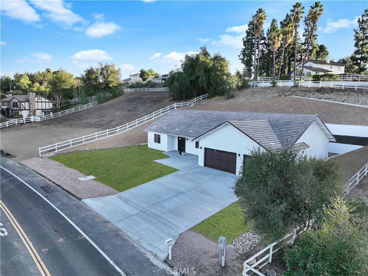
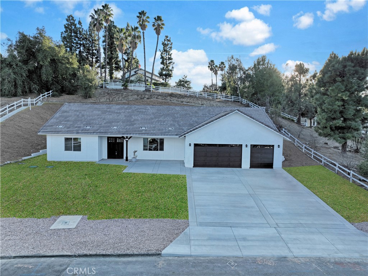
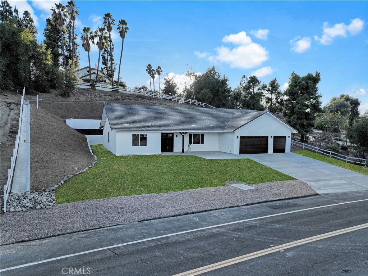
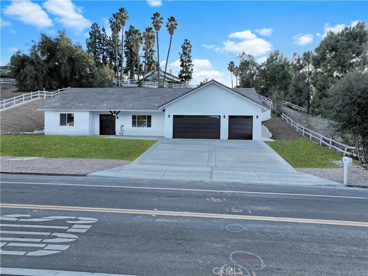
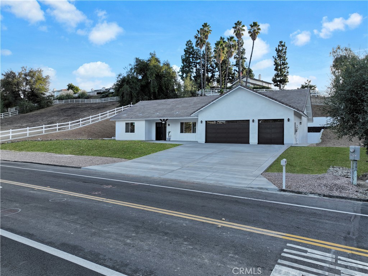
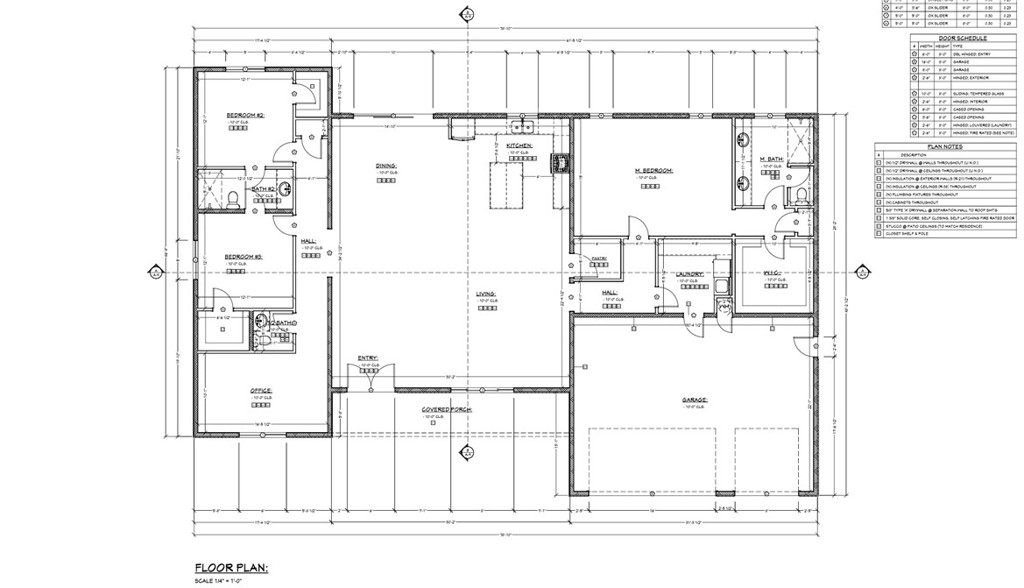
Property Description
Here’s your chance to own a brand-new luxury home that took over two years to develop, with no expense spared in its fine craftsmanship. Nestled in the highly sought-after Meadow View community, perched on an elevated 23,000 sq. ft. lot, this stunning single-story estate boasts an oversized driveway leading to a three-car garage, ensuring ample parking and convenience. Designed for long-term comfort, the home features 10-foot ceilings, oversized 8-foot doors, and upgraded flooring throughout. Thoughtfully built with energy efficiency in mind, it includes paid-off solar, a fire sprinkler system, an energy-efficient HVAC system, and premium insulation for superior climate control and soundproofing. At the heart of the home is a chef’s dream kitchen, thoughtfully designed with custom lighting features that enhance both ambiance and functionality. The kitchen boasts undercabinet lighting, toe-kick lighting that beautifully illuminates the kitchen flooring, and elegant lighting inside the upper cabinets with clear glass doors, creating a sophisticated atmosphere. These customizable lighting options, along with stunning pendant lights over the island, allow you to adjust the brightness and mood for any occasion. The space is further elevated by commercial-grade appliances, real wood cabinetry, a spacious walk-in pantry, and timeless high-end countertops, making it as practical as it is luxurious. The primary suite is a true sanctuary, featuring an extra-large bedroom, a spa-like ensuite bathroom with a custom shower and double vanity, and a massive walk-in closet. The opposite wing of the home hosts two generously sized bedrooms with a Jack-and-Jill bathroom, a versatile office space/gym with built-in cabinetry, and an additional half bath for guests. Step outside into the expansive backyard, a blank slate designed for your dream outdoor retreat. Whether you envision a resort-style pool, an outdoor kitchen, or lush landscaping, the possibilities are endless. The backyard was intentionally crafted for maximum privacy, making it one of the most secluded in the Meadow View community. This property offers unparalleled privacy and breathtaking views of the rolling hills, all while being just a short drive from shopping, fine dining, award-winning wineries, and vibrant nightlife. Beyond the beauty of this property, you’ll appreciate its prime location with top-rated schools nearby, making it an ideal place to establish long-term roots.
Interior Features
| Laundry Information |
| Location(s) |
Inside, Laundry Room |
| Kitchen Information |
| Features |
Kitchen Island, Kitchen/Family Room Combo, Self-closing Cabinet Doors, Self-closing Drawers, Walk-In Pantry |
| Bedroom Information |
| Bedrooms |
3 |
| Bathroom Information |
| Features |
Dual Sinks, Low Flow Plumbing Fixtures, Upgraded, Walk-In Shower, Jack and Jill Bath |
| Bathrooms |
3 |
| Flooring Information |
| Material |
Laminate |
| Interior Information |
| Features |
Block Walls, Separate/Formal Dining Room, High Ceilings, Open Floorplan, Pantry, Recessed Lighting, Jack and Jill Bath, Primary Suite, Walk-In Pantry, Walk-In Closet(s) |
| Cooling Type |
Central Air |
| Heating Type |
Central |
Listing Information
| Address |
30233 Del Rey Road |
| City |
Temecula |
| State |
CA |
| Zip |
92591 |
| County |
Riverside |
| Listing Agent |
Benjamin Rubalcava DRE #01877582 |
| Courtesy Of |
Re/Max Partners |
| List Price |
$1,500,000 |
| Status |
Active |
| Type |
Residential |
| Subtype |
Single Family Residence |
| Structure Size |
2,678 |
| Lot Size |
23,522 |
| Year Built |
2025 |
Listing information courtesy of: Benjamin Rubalcava, Re/Max Partners. *Based on information from the Association of REALTORS/Multiple Listing as of Feb 24th, 2025 at 12:27 AM and/or other sources. Display of MLS data is deemed reliable but is not guaranteed accurate by the MLS. All data, including all measurements and calculations of area, is obtained from various sources and has not been, and will not be, verified by broker or MLS. All information should be independently reviewed and verified for accuracy. Properties may or may not be listed by the office/agent presenting the information.



































